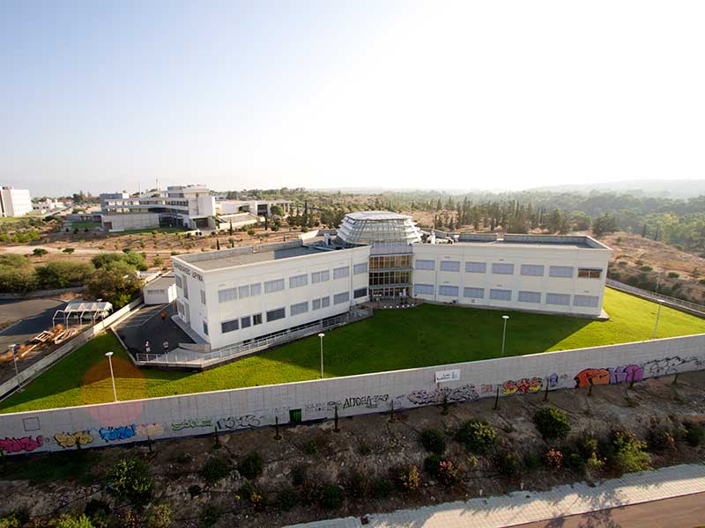
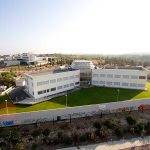
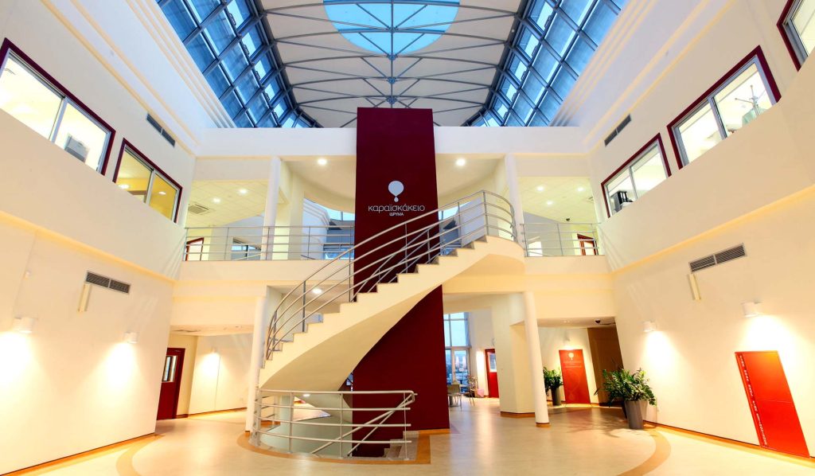
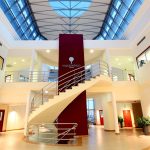
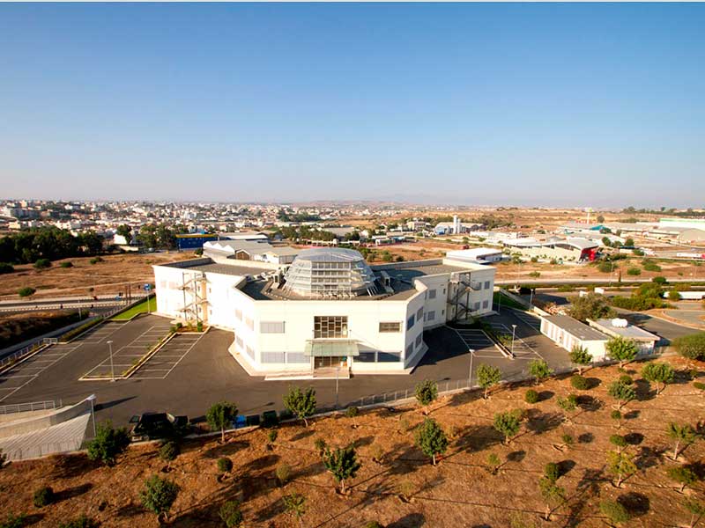
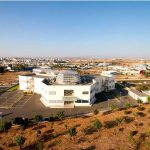
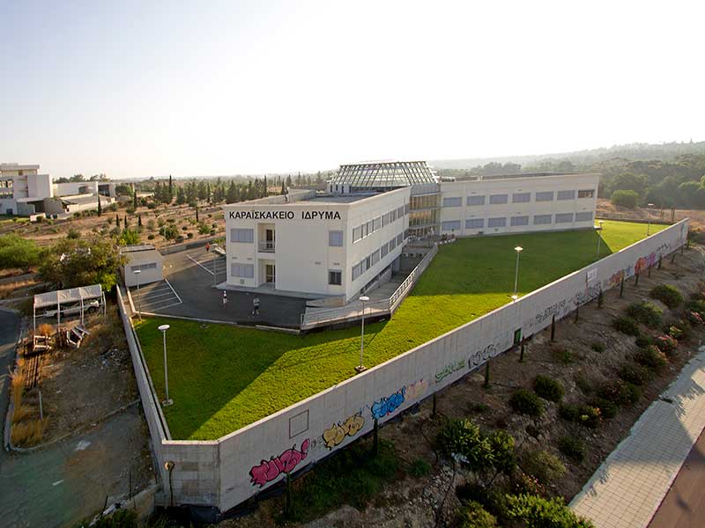
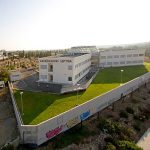
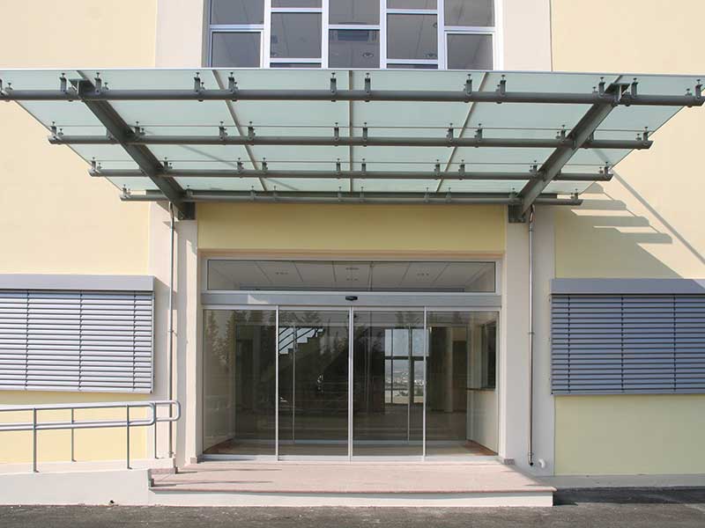
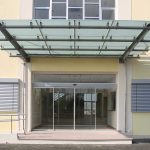
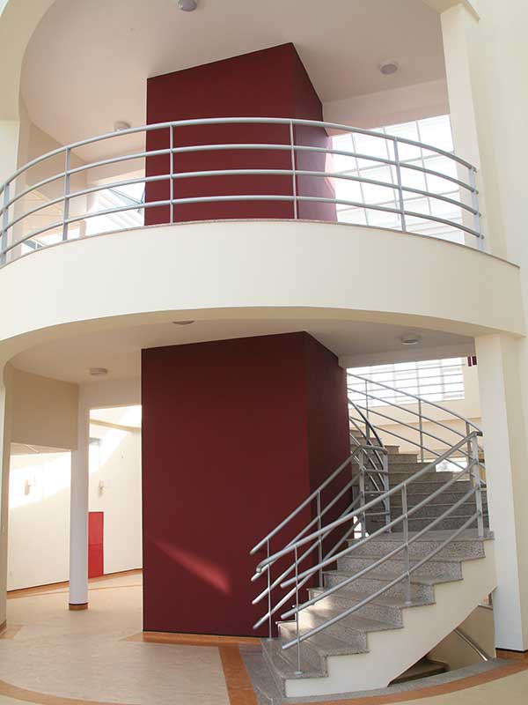
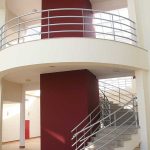
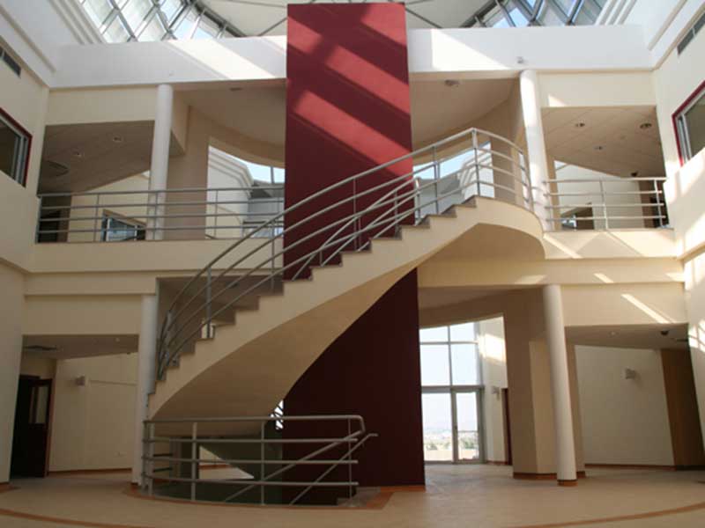
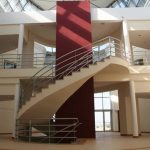
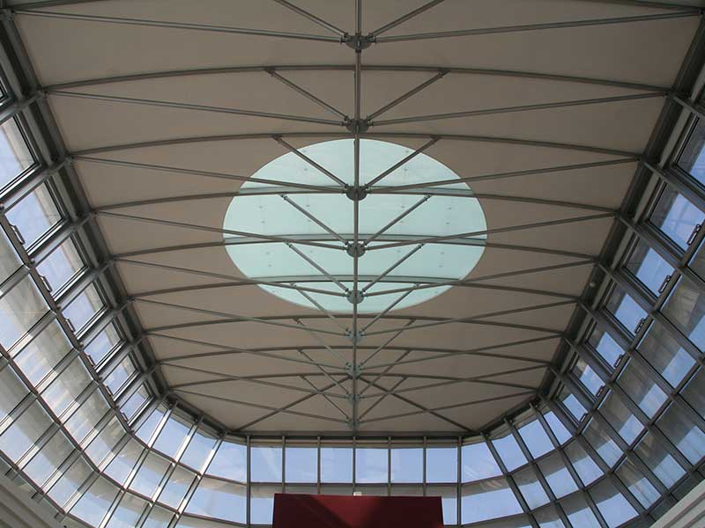
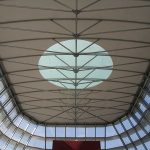
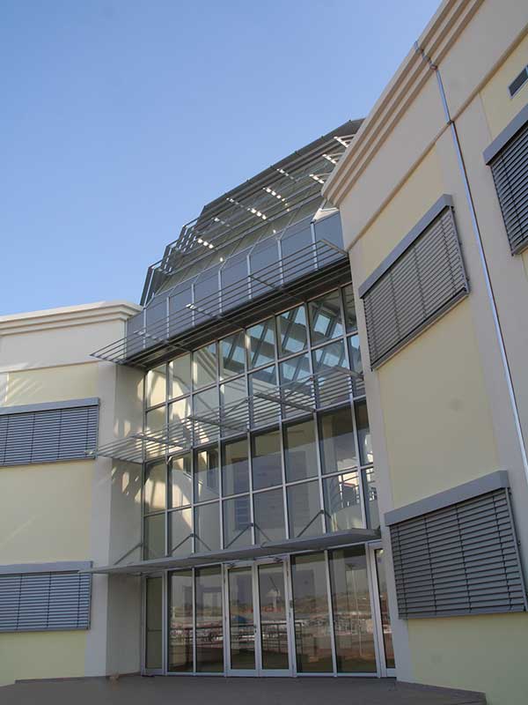
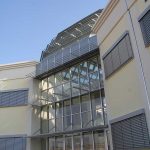
The building houses the Karaiskakio Foundation and the Centre for the Study of Hematological Malignacies. The design of the building was driven by the need to spatially accommodate for laboratory work, office space and other support amenities, having both a private and a public character.
The two storey building is designed with two wings radiating from the central glass atrium of 13.5 meters high and the overall shape of the building was inspired by the shape of an antibody. A central staircase, resembling a DNA double helix provides access to both staff members and the public. The main characteristics of the building include its flexible modular design of laboratory spaces, functional relationships among principal central activities, sufficient support amenities and spaces such as offices, meeting rooms, cafeteria etc.
Natural lighting through the large atrium and the use of bright colour materials were chosen carefully to enhance a pleasant and welcoming environment for visitors, patients and researchers. Energy saving features include motion-sensor control of lights and water faucets, switches that shutdown the heating/cooling units when the windows are open, heat exchange units, a passive cooling system controlled via mechanically controlled roof windows connected to an intelligent management system that detects temperature differences and other weather conditions.
© Copyright 2025. MPP Architects. All rights reserved